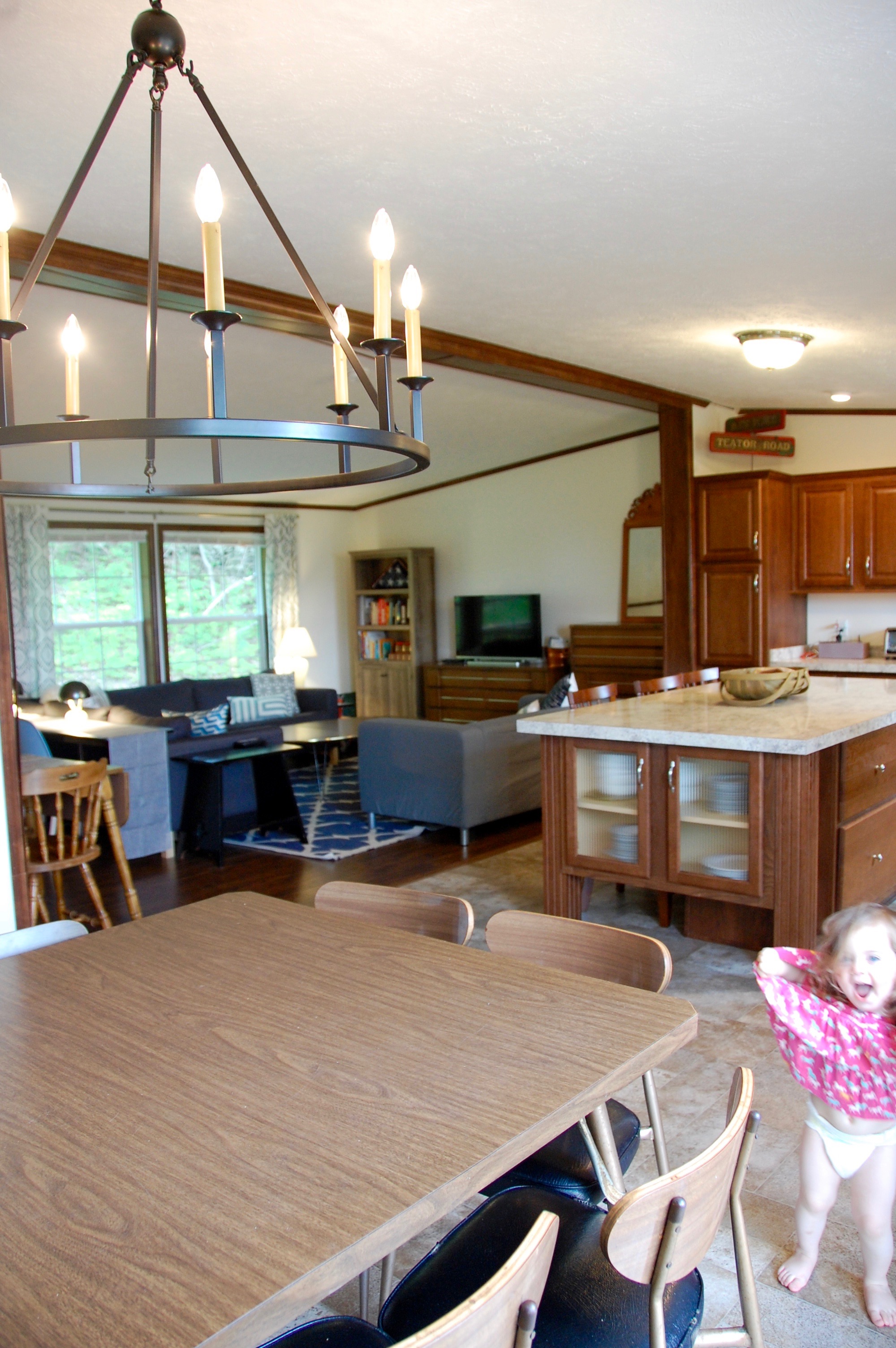Double-Wide Floor Plan: 5 Bedrooms in 1600 Square Feet
If you're thinking about building a multi-bedroom vacation home, consider the double-wide. Our double-wide trailer fits 5 bedrooms, 2 bathrooms, plus an airy open-concept living room, dining room and kitchen in 1600 square feet. This doesn't really impress anyone in my family because our old trailer had a slightly smaller footprint and a whopping 8 bedrooms. That said, I'm so proud of our luxe, bunker-style, custom-made vacation home.
But the thing about double-wides is that they don't really have a great internet presence. I had to visit a bunch of model homes in person to understand what our options were.
When I first met our manufactured home retailer, Steve from Moore's Homes, he said that his homes are totally customizable, but then chucked when I said I wanted to fit at least 5 bedrooms into a 60-foot double-wide. When I asked if there was an online floor plan tool, and he handed me a couple of Titan Homes catalogs and said I could cut and paste floor plans manually. He seemed like he might be joking, but hey, I got right in there with my beloved Pylones bird scissors, pictured above. This is what I came up with:
After much deliberation and doodles on graph paper, I took two floor plans from Titan's Multi-Section Homes Catalog, #970 and #987 and pasted them into a 26'8" x 60' floor plan. Then I mailed it to Steve, like, in the actual mail. (As I said before, in my experience, the double-wide business isn't super email/internet savvy. Don't let that dissuade you, though. We have nothing but love for our sturdy, designed-by-hand, manufactured home.)
Anyway, Steve thought my crazy cut-and-pasted floor plan just might work. Then he had the brilliant idea of parking the home backwards on our property so the kitchen and laundry room would face our mountain view. I drew this floor plan to explain the set-up to my family:
Then a designer at Titan sent us an official drawing:
Two of the five bedrooms don't have closets, which makes them not-quite-bedrooms. Technically speaking, they're a den and an office. The flooring that looks like graph paper is all linoleum. The rest of the house has hardwood floors, which was an expensive (but totally worthwhile) upgrade from the wall-to-wall carpeting that came standard with our manufactured home.
Have I made it clear that this home was delivered to us in ONE PIECE? Like, just parked on our land? Titan Homes may have a Totally 90's website, but hauling a 5-bedroom home over highways and dirt roads and keeping it intact is a true modern miracle.
So, is anybody out there in the process of building a manufactured home? Want more info on how we pieced two standard floor plans together? Read on, my friend. Check out Floor Plan #970, a 76-foot double-wide with a total of 2027 square feet:
I didn't want a giant master suite, like the bedroom/bathroom/walk-in-closet combo you see on the left. I also didn't need a family room in addition to a living room. I did like how the den and three smaller bedrooms were set up, with a full bathroom tucked into the bedroom wing. I cut out the living room, den and smaller bedrooms for my design. (We ended up moving the den door to face the hallway but kept pretty much everything else. The closets behind the bathroom are very spacious!)
Now check out #987, another 76-foot double-wide with 2027 square feet total:
I cut out the kitchen/dining room block, bedroom #2, and the bathroom/laundry room block for my design. I placed the bathroom and laundry room next to the kitchen, so that all the bedrooms could be pushed to one side of the house. It really works for us, and now we can stay up late in the living room without waking up any kids.
I couldn't be happier with our set-up. To get a sense of how it feels to walk through our place, take a look at all the posts about our double-wide's design.






